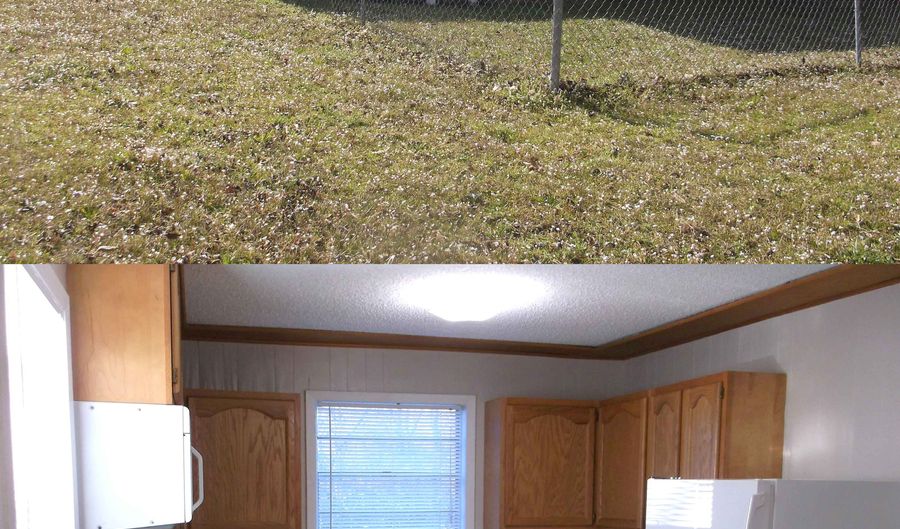1305 Pecan St Arkadelphia, AR 71923
Snapshot
Description
LIVE WITHIN YOUR MEANS --- IN STYLE! Remodeled and updated, this 2 or 3 BEDROOM, one and one-half BATH home features an 'OPEN' FLOOR PLAN (living/dining/kitchen area). Plus, this home's floor plan has a SEPARATED BEDROOM ARRANGEMENT! Both have GOOD CLOSET SPACE. One of the two bedrooms has a private HALF-BATH. The FULL BATH is off of the only 'hallway' in the house. And the LAUNDRY ROOM is large enough to be an OPTIONAL THIRD BEDROOM--- if the need arises!<br/><br/>Neat and clean, this home SHINES! NEWER vinyl flooring (the same pattern, throughout), NEWER 6-panel 'Masonite' interior doors, NEWER interior paint, NEWER vanity & 'tub surround' in the full bath, NEWER commode in the private half-bath, some NEWER light fixtures & ceiling fan(s), & MORE --- including NEW SHINGLES in September 2015 and NEWER INSULATION in the attic, also!<br/><br/>The kitchen area is a perfect size! The appliances that the Seller is furnishing to the Buyer (at 'Closing') includes a 'Frigidaire' electric range, an 'Amana/Radarange' microwave oven, and a nice refrigerator/freezer. The pretty, wooden, kitchen cabinetry is OAK. The sink is a cast iron, double sink and was probably NEW when the kitchen cabinetry was replaced (in years past). The appliances that convey to Buyer at 'Closing', including the kitchen sink, are predominantly 'white'.<br/><br/>There are 4 window-air units (2 are NEWER), included in the sale -and- there is a NEWER, 3-burner, gas 'Sunstar', wall-mounted heater included in the sale.<br/><br/>This home's APPROX. 1,016 SQUARE FEET seems mighty S-P-A-C-I-O-U-S, too! And, there are 3 EXTERIOR DOORS. The front entry door is in the living room area, the 'side' door is in the kitchen/dining area, and the rear door (for everyday use) is in the big laundry room/optional third bedroom. IF YOU ELECT to use the big laundry room as a third bedroom --- then, the West exterior 'side' door can become the main 'everyday' entrance door, because it opens into the dining/kitchen area. WHAT AN AWESOME OPTION!<br/><br/>Located off of South 12th Street, between Main Street and O'Connell Street (just North of Walnut Street and Center Street --- which are near the large, Second Baptist Church complex), 1305 Pecan Street is on a somewhat 'secluded' street. The front of this house faces North and has a wonderful view of 'NATURE' --- overlooking a wooded ravine (land that has not been 'developed' yet) that is located North of Pecan Street. Subject Property LOT is mostly 'LEVEL' where the house sits (including the back & side yard areas) --- and it is completely SLOPING in the front yard, down to the real, double-lane 'Pecan Street'. The city of Arkadelphia, for simplicity sake (and to avoid confusion) has also named the rear, single-lane, paved street accessing these homes along their most Southern boundary (from West to East) --- Pecan Street. This single-lane, paved 'Pecan Street' is only accessed off of South 13th Street.
More Details
History
| Date | Event | Price | $/Sqft | Source |
|---|---|---|---|---|
| Listing Removed For Sale | $61,950 | $61 | Reeder Realty | |
| Listed For Sale | $61,950 | $61 | Reeder Realty |
Nearby Schools
Middle School Goza Middle School | 0.3 miles away | 06 - 08 | |
Elementary School Central Primary School | 0.5 miles away | 02 - 03 | |
Elementary School Peake Elementary School | 0.6 miles away | 04 - 05 |
 Is this your property?
Is this your property?