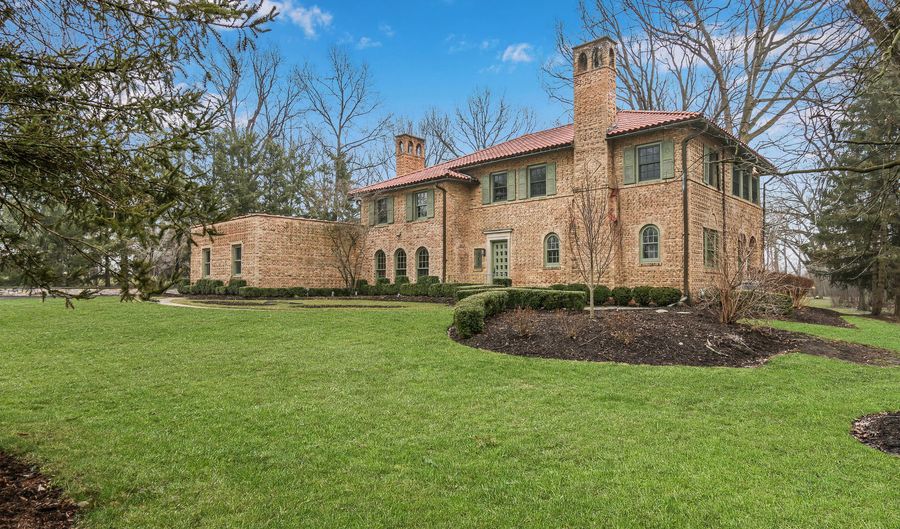1255 E Thornbury Ln Libertyville, IL 60048
Snapshot
Description
WELCOME HOME! STUNNING Historic Libertyville rental opportunity! Over $150,000 in updates and upgrades over the lifetime of the home. This amazing, one-of-a kind architectural beauty, offers the feel of a custom, vintage home with all the most important updates, including plumbing and electrical. Every light fixture, different and unique, picked out exclusively for each room. Hardwood floors throughout. The attention to detail is unparralleled. Big family room with custom woodwork and wood burning fireplace. Butlers pantry with built-in, light up shelving, adorns breakfast nook and lovely dining room. Relax in the "Ralph Lauren" office/study or enjoy the large living room, featuring a gorgeous fireplace and ornate shelving. Huge mudroom with large lockers and plenty of storage space. In addition to four nicely sized bedrooms, there are three full bathrooms, completely updated with Italian marble on the second floor. Finished basement with full bathroom and laundry room. Huge double lot. Open and yet private yard with fire pit and, gorgeous blue stone patio in back. Large 3 car garage. Professionally landscaped. Feel worlds away at your own estate, yet minutes to schools, Lake Minear, downtown Libertyville and expressways. If you're looking for one of the most unique, charming and custom homes in Libertyville, look no further! Once you see it, you'll fall in love.
Features
More Details
History
| Date | Event | Price | $/Sqft | Source |
|---|---|---|---|---|
| Listing Removed For Rent | $3,800 | $1 | Homesmart Connect LLC | |
| Listed For Rent | $3,800 | $1 | Homesmart Connect LLC |
Nearby Schools
Elementary School Copeland Manor Elementary School | 1.3 miles away | KG - 05 | |
Elementary School Rockland Elementary School | 1.6 miles away | KG - 05 | |
Middle School Highland Middle School | 1.8 miles away | 06 - 08 |
 Is this your property?
Is this your property?