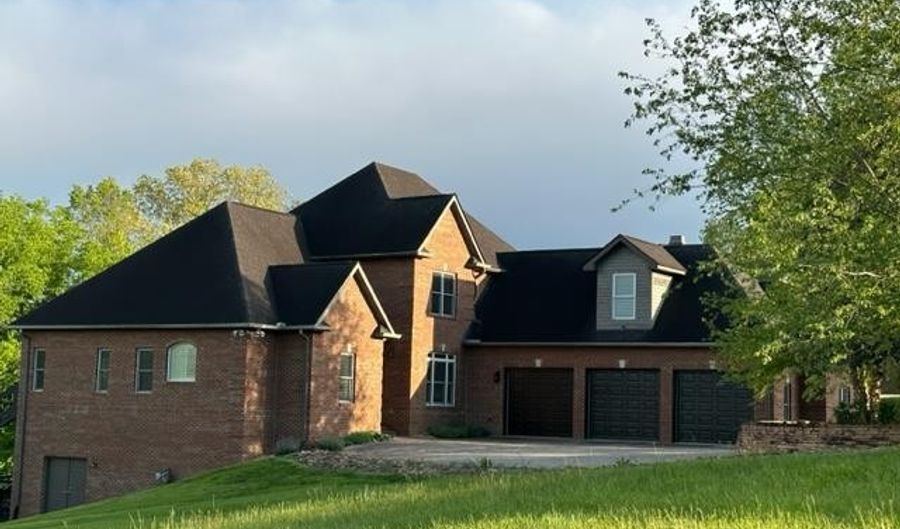119 Swans Ferry Rd Sevierville, TN 37876
Snapshot
Description
MOTIVATED SELLER! MOVE IN READY! CUSTOM BUILT ALL BRICK 5BR/4BA CREEK FRONT HOME WITH MOUNTAIN VIEWS, IN-LAW QUARTERS, THEATRE ROOM GAMEROOM, BONUS ROOM, AND TWO KITCHENS! LOCATED IN ONE OF SEVIER COUNTY'S MOST HIGHLY SOUGHT-AFTER SUBDIVISIONS, SWANS FERRY. This luxury home borders and overlooks the highly renowned Sevierville Golf Course for all the golf enthusiasts! Interior features include an open foyer with vaulted ceilings, natural hardwood flooring, recessed lighting, extensive crown molding, plantation built in blinds, and much more! Spacious and inviting living room with see through gas fireplace, Formal dining area. Private kitchen with granite countertops, stainless appliances, built-in double oven, gas stove top, huge walk-in pantry, and an island for additional seating. You will also find a breakfast nook that leads to the expansive back deck. Master Suite on main level with its own fireplace, sitting area for relaxing, and an ensuite bathroom with double vanity, granite tops, jet tub, walk-in tiled shower with dual shower heads, and two walk-in closets with custom built ins and shelving. Second bedroom is also on the main level with a split bedroom floorplan. Walk-in laundry room with sink on the main level as well. On the second floor, you will find the third and fourth bedrooms that share a jack and jill bathroom. You will also find a huge bonus room and an additional sitting area for gathering. The lower level will take your breath away with all the space and opportunity! The fifth bedroom is in the lower level with its own full bathroom and walk-in closet. You will also find a fully equipped kitchen and a half bath off the huge gameroom/great room with private lower-level deck access. Huge room perfect for a theatre room, and another room that would make a great playroom, workout room, office, etc. This home has extra closet and storage space on each level of the home. This home checks all the boxes! The lawn has been professionally manicured, and you have an easy walk down to the creek that runs all along the bottom of the lot. Plenty of area to add a gazebo at the water! Multiple levels of expansive decking recently updated and is top notch! The driveway is a circular drive with plenty of room to park, along with the three-car garage. You also have an unfinished basement area on the lower level with double doors that lead to the exterior. Convenient location to Sevierville, Pigeon Forge, or Knoxville. Minutes to dining, shopping, Leconte medical center, and more! Must see!
More Details
History
| Date | Event | Price | $/Sqft | Source |
|---|---|---|---|---|
| Listing Removed For Sale | $1,199,900 | $218 | Tennessee Elite Realty | |
| Price Changed | $1,199,900 -7.69% | $218 | Tennessee Elite Realty | |
| Listed For Sale | $1,299,900 | $236 | Tennessee Elite Realty |
Nearby Schools
Pre-Kindergarten Douglas Dam Head Start | 0.7 miles away | PK - PK | |
Elementary School Cattlesburg Elementary School | 1 miles away | 00 - 00 | |
Middle & High School Parkway Academy | 3.3 miles away | 05 - 12 |
 Is this your property?
Is this your property?