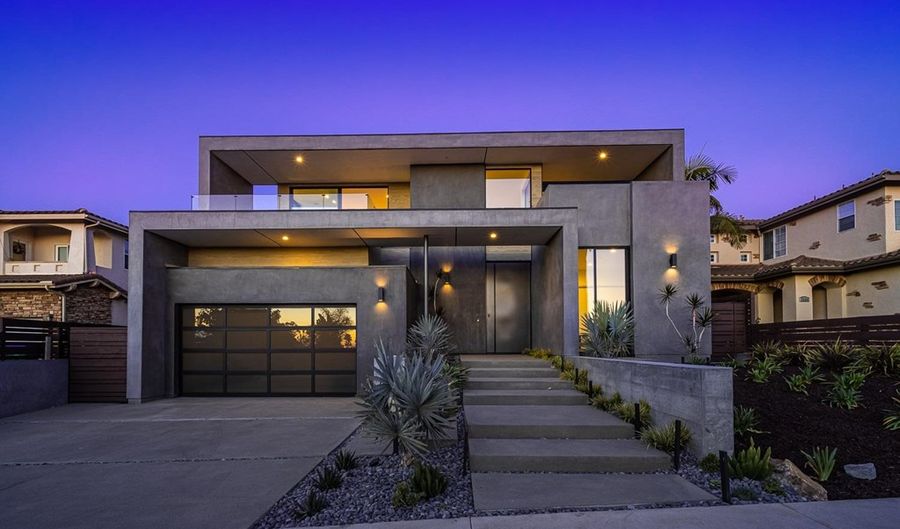1161 Chestnut Carlsbad, CA 92008
Snapshot
Description
For the buyer who appreciates rare and unique art, extraordinary, sophisticated details, and pure expression of luxury craftmanship, we introduce this custom masterpiece designed by Architect Sam Wright show casing ultra-modern design and unparalleled materials luxury finishes. From the moment your eyes set upon the design from the front, your artistic curiosity is beckoned through the flow of every custom detail; Be stunned in passing through the 10 ft steel pivot door with custom wood tiled featured wall at the entry pulling the outdoor elements in, the floating staircase with glass railing, and impeccably finished concrete floors looking up at 24 ft ceilings, and that is just the Foyer. The first level offers a wide-open floorplan combining living dining areas along with custom designed ultra-modern kitchen with custom push to open handless cabinetry, 14 ft bookended waterfall island with Granite Countertops and Quartzite Backsplash, Stainless Steel Viking Appliances and effortlessly continue the living space outdoors with floor to ceiling Arcadia Windows and pocket sliders connecting the covered outdoor kitchen to the rest of the living areas. The lower level is completed with a full bedroom suite with private entrance that could lend way to an attached guest, in-law suite or lock off, Laundry, Half Bath and oversized two car garage with extra high ceilings allowing for car enthusiasts to install a lift for their weekend trophy car. Attention to detail and extraordinary craftmanship are showcased in the caseless doors and flush base throughout the entire home, as well as the Porcelanosa Spanish Tile used throughout the home and floor to ceiling in each of the bathrooms. Upstairs offers extraordinary ocean & sunset views from the first step off the staircase to the second level and showcased from the balcony off the loft or the private deck off the master. Three additional bedrooms including one full bedroom suite and the perfectly paced master bedroom ori...
More Details
History
| Date | Event | Price | $/Sqft | Source |
|---|---|---|---|---|
| Listing Removed For Sale | $2,495,000 | $713 | Willis Allen Real Estate | |
| Listed For Sale | $2,495,000 | $713 | Willis Allen Real Estate |
Nearby Schools
High School Carlsbad Village Academy | 0.3 miles away | 09 - 12 | |
Middle School Valley Middle | 0.3 miles away | 06 - 08 | |
Elementary School Jefferson Elementary | 0.4 miles away | KG - 05 |
 Is this your property?
Is this your property?