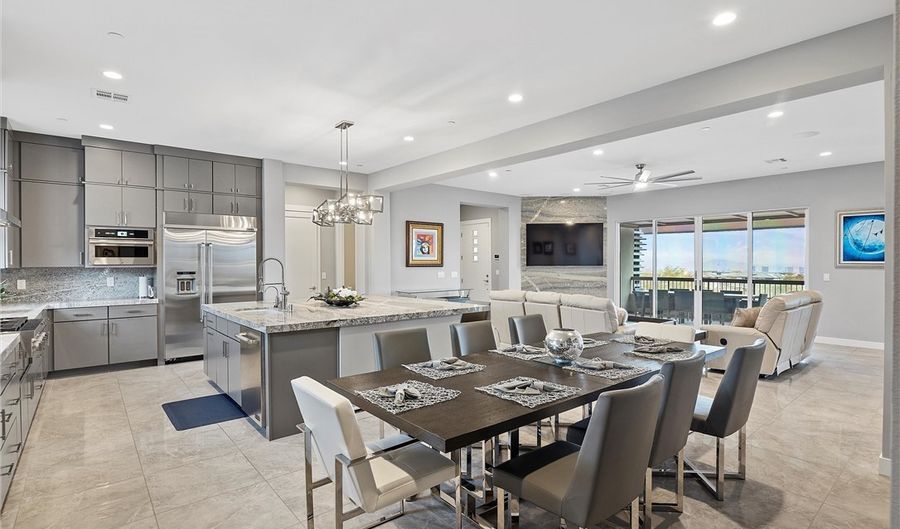11280 Granite Ridge Dr 1011Las Vegas, NV 89135
Snapshot
Description
Welcome to the epitome of luxury condo living in The Ridges, one of Las Vegas' most coveted neighborhoods! Upon entering, you'll be greeted by grandeur. Every corner of this 4 bedroom/5 bath home is meticulously designed with the finest finishes. The custom built-in office provides a perfect 'work from home' environment. Convenient elevator access opens to an open concept layout & the gourmet kitchen is a chef's dream featuring Jenn-Air appliances & an 8'x8' oversized granite island. A standout feature is the private 3-car garage, providing ample space for your vehicles & extra storage. This impeccably upgraded Fairway Hills Luxury condo offers a truly elevated lifestyle experience boasting breathtaking views of the Las Vegas Strip from its private terrace with fireplace & grill as well as access to amenities including clubhouse, gyms, pools, tennis & pickleball courts. Indulge in the finest shopping, dining & entertainment options just moments away. Schedule a private showing today!
More Details
History
| Date | Event | Price | $/Sqft | Source |
|---|---|---|---|---|
| Listing Removed For Sale | $1,699,000 | $529 | BHHS Nevada Properties | |
| Listed For Sale | $1,699,000 | $529 | BHHS Nevada Properties |
 Is this your property?
Is this your property?