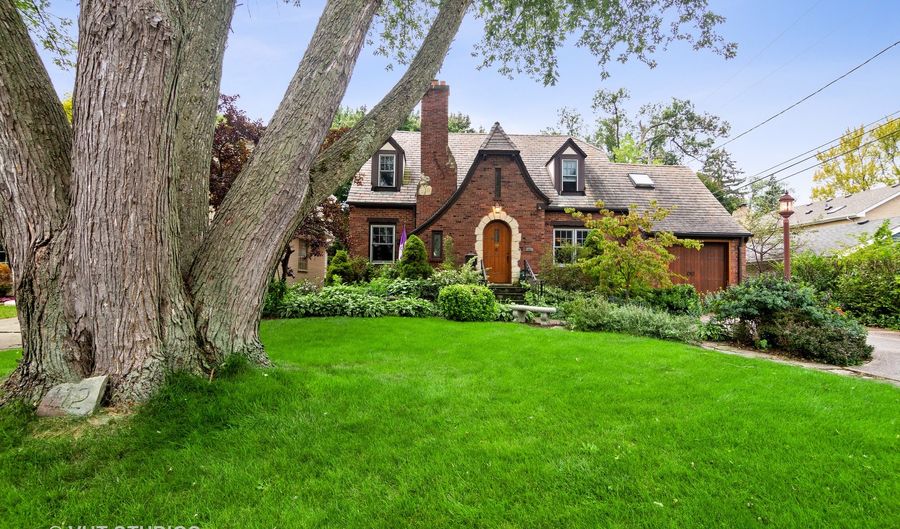112 S Derbyshire Ln Arlington Heights, IL 60004
Snapshot
Description
Location, Vintage Charm & modern updates in a rarely available Stonegate Tudor. WALK to train, town, shopping, schools, parks & pools. It's much larger than it looks with 4 bedrooms, 3.5 baths and finished space in the lower level providing 3500 sq. ft. of living area. Tall ceilings and oversize trim from past eras are balanced by updated electric & plumbing and desirable features like a second floor laundry room, walk in closets and heated floor in the master bath......The large family room addition with custom cherry woodwork opens into the eat-in kitchen with views of the back yard (so you can easily watch the kids). The finished basement allows for great entertaining and an extra room to be used as a playroom, office, or guest bedroom with the included murphy/wall bed. There are also 3 storage rooms, a second fireplace, private bathroom/shower for overnight guests and a second kitchenette & pantry for ease of entertaining.......There is plenty of room for cars, bikes and tools in the 40ft long 2.5 car tandem garage with a driveway bump out for extra parking. The garden house in the backyard mimics the home's Tudor style and the cozy backyard fire pit area will become a favorite gathering space for all of your new neighborhood friends....... Stonegate is an actively social neighborhood with planned events throughout the year, a website, newsletter, Facebook group, and a directory of all residents. From playgroups & parkway football to golf outings, horse-drawn hayride caroling, Oktoberfest or progressive dinner, there is something for everyone.
Features
More Details
History
| Date | Event | Price | $/Sqft | Source |
|---|---|---|---|---|
| Listing Removed For Sale | $737,900 | $250 | Compass Florida LLC | |
| Listed For Sale | $737,900 | $250 | Compass Florida LLC |
Nearby Schools
Elementary, Middle & High School Miner School | 0.2 miles away | KG - 12 | |
Elementary School Windsor Elementary School | 0.2 miles away | KG - 05 | |
Elementary School Dryden Elementary School | 0.7 miles away | KG - 05 |
 Is this your property?
Is this your property?