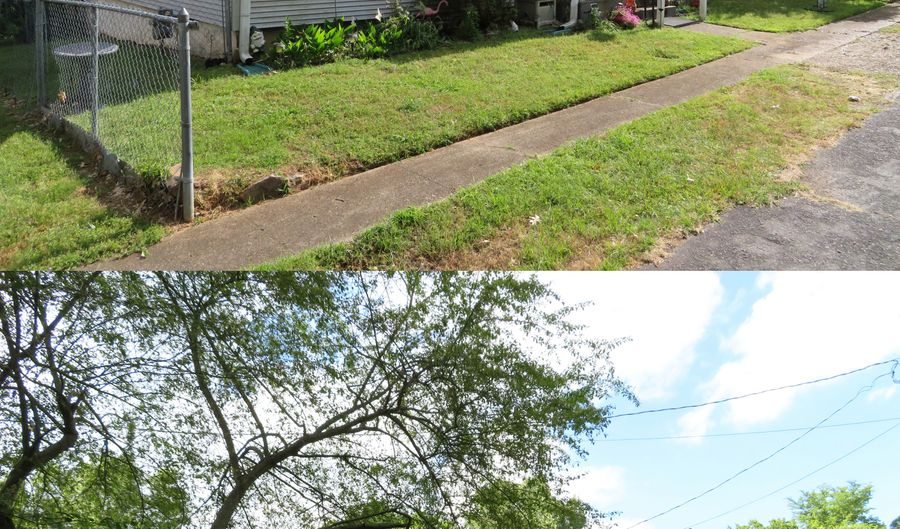1113 Ritchie St Arkadelphia, AR 71923
Snapshot
Description
LOCATED OFF SOUTH 12TH STREET, South of Second Baptist Church, and South of Walnut Street, approx. 2 Blocks. This RESIDENCE is on 'high ground' along Ritchie Street --- just like most of the homes in this neighborhood of mostly 'older' houses, stretching from Cutler Street, along South 12th Street, to Ritchie Street.<br/><br/>The South side (the rear/the back) of the homes facing Ritchie Street, look toward the South. IF THERE WERE NO TREES ON THE LAND 'South' of the homes on Ritchie Street, this home (1113 Ritchie Street) would have a breathtaking view of the farmland on Hwy. 67 South, beyond the Siplast Inc. facility (French Roofing Company manufacturing plant).<br/><br/>However, THERE ARE TREES ON THE LAND 'South' of this home, so the view from the 'covered' back porch of this home is a view of trees, Trees, and MORE TREES --- which is very relaxing! <br/><br/>The present Owner of this Residence has lived in this home for over 30 years! In 1997, the present Owner contracted with Hanke Brothers to give the EXTERIOR of this home 'a makeover'! Subject Property home received NEW VINYL SIDING, NEW 'DOUBLE PANE' VINYL WINDOWS, and NEW METAL GUTTERS. And then, to 'top it off', in 2002, the present Owner had beautiful, NEW ARCHITECTURAL SHINGLES installed on the roof of 1113 Ritchie Street. Lovely!<br/><br/>At some point, early on (during the present Owner's ownership of Subject Property), the single car garage (or carport) was enclosed to make A THIRD BEDROOM with a clothes closet. This third bedroom is now being used as A STUDY.<br/><br/>And even longer ago, BEFORE the present Owner purchased this residence (in 1989), a previous Owner had enclosed the back porch and made a wonderful SITTING ROOM/BREAKFAST AREA, which adjoins the KITCHEN. The present Owner of this home had NEW KITCHEN CABINETRY INSTALLED IN 1994 -and- a matching 'WALL OF CABINETRY' installed on the far wall of the adjoining sitting room/breakfast area (the enclosed back porch, years ago). This newer, kitchen cabinetry includes a breakfast bar, also. And the Formica-style counter tops are a nice almond color! The newer appliances are a shiny black color --- and include a 'GE' refrigerator/freezer and an 'Amana' natural gas range. There is an 'older' exhaust vent/light above the range and a stainless double sink with a nice window above it!<br/><br/>This home has a surprisingly large, separate, LAUNDRY ROOM --- off of the kitchen!<br/><br/>The front entry door leads into the LIVING ROOM. One of the living room walls is real, 'V-match', knotty-pine paneling. The living room and the ADJOINING DINING ROOM feature ORIGINAL HARDWOOD FLOORING! The front BEDROOM happens to have carpeting 'over' the original hardwood flooring and the rear BEDROOM proudly displays its original hardwood flooring (no carpeting).<br/><br/>The HALL BATH has its original CAST IRON TUB (white) and the present Owner has had a decorative, wall board installed on the walls of the bathroom that resembles ceramic tile. There is a linen closet in the adjoining HALLWAY, and the NEWER, 'STATE', NATURAL GAS, HOT WATER TANK (2018) is also behind a closet door in the adjoining hallway (to bedrooms and bathroom).<br/><br/>This home has 2 natural gas heaters: A 'SunStar' wall-hung heater and a 'Comfort Glow' upright/free-standing heater.<br/><br/>There are 3 window air conditioners: A 'Kenmore' air conditioner in the dining room, a 'Gibson' air conditioner in the sitting room/breakfast area combination, and there is a third air conditioner that is generally in the window of the rear bedroom (that happens to be sitting in the floor of the hallway). The Owner has not had it placed in the rear bedroom, yet, this year. The temperature has not gotten hot enough, yet, this year (to need the third air conditioner).<br/><br/>THIS HOME HAS RECEIVED MANY UPDATES, OVER THE YEARS! Call today and schedule an appointment to view this residential Property, priced at $79,500.00 --- and we'll see if this house may be A HOME FOR YOU AND YOUR FAMILY, for the years to come! Call Wes Reeder, cell 870-210-1020, or Laura Schweinle, cell 417-860-4170, or call Reeder Realty, office 870-246-2406.
More Details
History
| Date | Event | Price | $/Sqft | Source |
|---|---|---|---|---|
| Listing Removed For Sale | $79,500 | $58 | Reeder Realty | |
| Listed For Sale | $79,500 | $58 | Reeder Realty |
Nearby Schools
Middle School Goza Middle School | 0.7 miles away | 06 - 08 | |
Elementary School Central Primary School | 0.8 miles away | 02 - 03 | |
Elementary School Peake Elementary School | 0.9 miles away | 04 - 05 |
 Is this your property?
Is this your property?