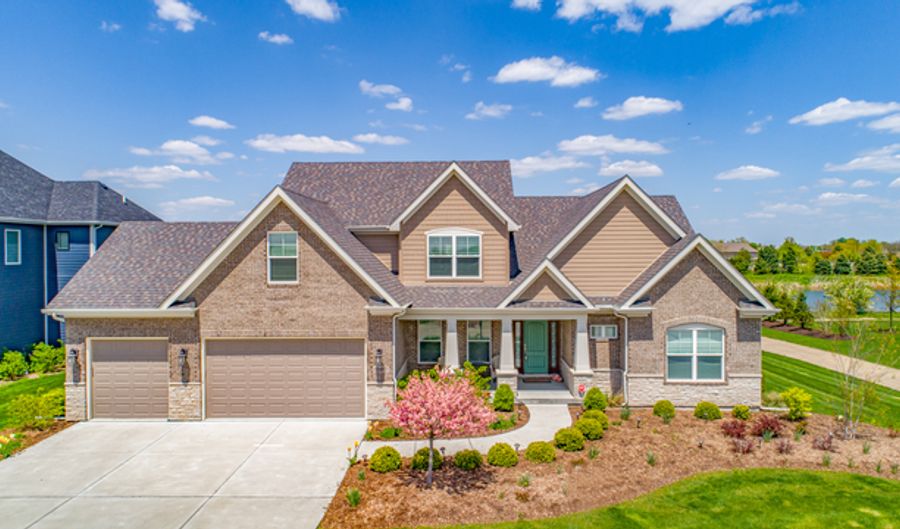1107 Jefferson Dr Bolingbrook, IL 60490
Snapshot
Description
Why wait for new construction!! Magnificent DJK Custom built home in the exclusive "Americana Estates Subdivision" Of Bolingbrook. This is one of the best lots in subdivision having year round water and golf course views out of every rear window. Built in 2017, this home is just 2 years old, loaded with updates, upgrades and is a Certified Energy Star Rated home. Highly desired and hard to find first floor master bedroom suite, an additional main floor bedroom and full bath. Captivating two story entry. Gleaming hardwood floors in the entry, dining room, family room, kitchen and sun-room. Breathtaking mill work finishes throughout, arched entries, white six panel doors, white trim and crown molding. Chefs dream kitchen has recessed lighting, granite counter tops, over-sized center island, walk in pantry and custom cabinetry. Luxury master bedroom suite has tray ceilings, a HUGE walk in closet and a luxury private bath complete with two sinks, a soaking tub, large walk in shower, heated floors and exquisite tiled finishes. The 2nd level offers two additional bedrooms, a full bath and an unfinished bonus room over the garage-can be easily converted to an additional bedroom or office area. Other spectacular features of this home include a covered front porch, concrete driveway, 3 car attached garage, full unfinished deep pour basement, brick paver patio and sitting wall. This great location over looks the Bolingbrook Golf Club (and has direct golf club access via the bridge adjacent to this home), just minutes to I-55 and I-355 expressways and Located in Plainfield 202 Schools.
Features
More Details
History
| Date | Event | Price | $/Sqft | Source |
|---|---|---|---|---|
| Listing Removed For Sale | $614,900 | $209 | RE/MAX Professionals | |
| Price Changed | $614,900 -3.15% | $209 | RE/MAX Professionals | |
| Listed For Sale | $634,900 | $216 | RE/MAX Professionals |
Nearby Schools
Middle School John F Kennedy Middle School | 0.9 miles away | 06 - 08 | |
Elementary School Liberty Elementary School | 1.5 miles away | KG - 05 | |
Elementary School Pioneer Elementary School | 2 miles away | KG - 05 |
 Is this your property?
Is this your property?