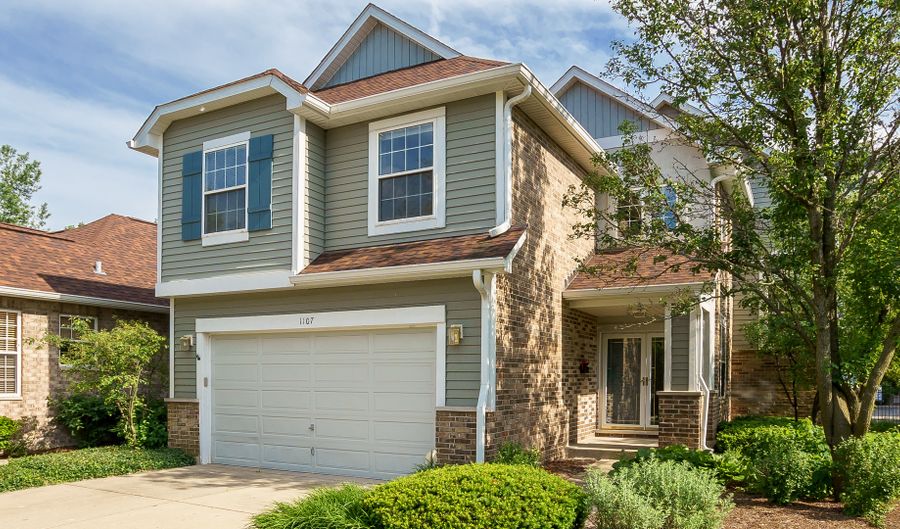1107 ESSEX Dr Oakbrook Terrace, IL 60181
Snapshot
Description
Bright and spacious 3 bedroom/2.5 bath maintenance free detached end unit townhome in Berkshire subdivision! Large two-story living room with hardwood floors & vaulted ceiling, separate dining room with crown molding, butler's pantry with granite counter top & sliding doors to private patio/courtyard. Open kitchen with 42" wood cabinets, stainless steel appliances, granite counter tops, island with breakfast bar, custom glass tile back splash added in 2018, recessed lights & pantry opens to adjacent family room with brick fireplace and built in speakers. 2nd floor features open loft/office space with skylight overlooking two-story living room, laundry closet and 3 generously sized bedrooms. Master bedroom suite has vaulted ceiling, large walk in closets and master bathroom with skylight, marble flooring, granite counter tops, double sink, separate oversized soaking tub and shower. Guest bathroom with double sink. Unfinished basement with large storage space and sauna. Newer HVAC. Roof, fences & skylights were replaced approximately 4 years ago. Water softener, backup electric generator and basement sauna are included. Great location is close to Yorktown & Oakbrook shopping centers, restaurants, dining & expressways. AGENTS AND/OR PERSPECTIVE BUYERS EXPOSED TO COVID 19 OR WITH A COUGH OR FEVER ARE NOT TO ENTER THE HOME UNTIL THEY RECEIVE MEDICAL CLEARANCE.
Features
More Details
History
| Date | Event | Price | $/Sqft | Source |
|---|---|---|---|---|
| Listing Removed For Rent | $3,000 | $1 | Keller Williams Preferred Realty | |
| Listed For Rent | $3,000 | $1 | Keller Williams Preferred Realty |
 Is this your property?
Is this your property?