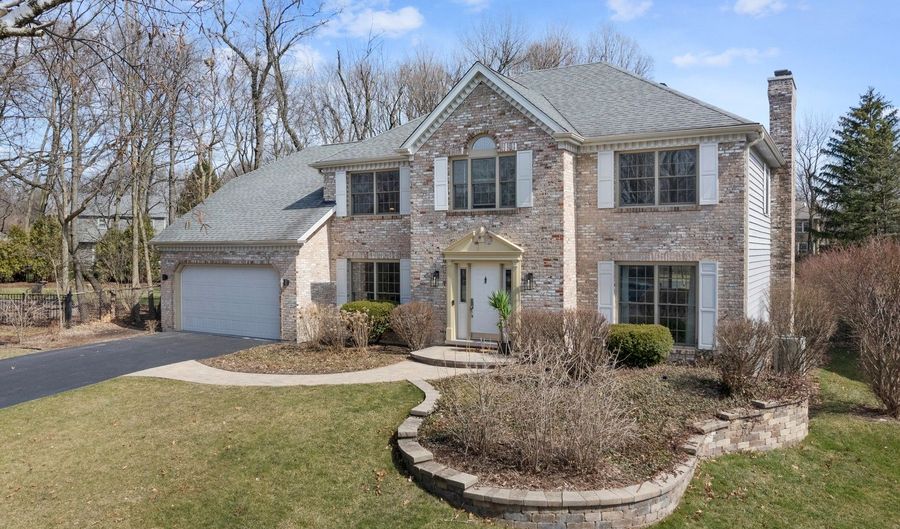1104 Johnson Dr Naperville, IL 60540
Snapshot
Description
PERFECTLY PLACED IN PEMBROKE COMMONS! Located at the top of a hill on the curve of Johnson Drive, this 5-bedroom Georgian Style home is that of your dreams!! A large inviting foyer and beautiful staircase greet you. The traditional layout is very open and bright, GLEAMING HARDWOOD FLOORS take you throughout the entire home. To the left of the staircase is a formal dining room, and to the right, a formal living room. The back of the home is open concept kitchen and family room. The FULLY UPDATED KITCHEN is beautiful with state-of-the-art black stainless steel appliances and granite countertops. The extended island has a built-in cooktop, comfortable seating for 6, and a hidden central charging station for the family to "plug in" during mealtime :) The attached family room is so inviting with a dry bar and beautiful brick fireplace. The natural light in this home is phenomenal (Pella windows replaced throughout in 2018), your eyes are immediately drawn through the windows to the backyard. A beautiful paver patio with built in fireplace is begging to be used. Sitting on 1/2 an acre, this large yard is private and full of fun. Not to mention the layout is perfect for those indoor/outdoor summer parties. Back inside, off the kitchen to die for, is the 5th bedroom, laundry room, 2 car garage, and SECONDARY STAIRCASE that leads directly to an ENORMOUS LOFT. The loft is beautiful and dramatic with vaulted ceilings and wood beams. This opens to the hallway which leads to the additional 4 bedrooms and main bathroom. On the opposite side of the house is the spacious primary bedroom with the sweetest ensuite! Equipped with a walk-in shower with multiple shower heads, a double vanity, separate water closet, AND HEATED TILE FLOORS. You'll never leave the bathroom again! Until you see the basement. So smartly updated with fresh paint, new waterproof laminate, and a mechanical room tucked away behind sliding barn doors. This deep pour basement offers so much more functional space! Every single room in this home is inviting and makes you want to sit and stay for a while. Welcome to your new oasis!
More Details
History
| Date | Event | Price | $/Sqft | Source |
|---|---|---|---|---|
| Listing Removed For Sale | $799,000 | $229 | Keller Williams Innovate - Aurora | |
| Listed For Sale | $799,000 | $229 | Keller Williams Innovate - Aurora |
Nearby Schools
Elementary School Prairie Elementary School | 0.7 miles away | KG - 05 | |
Elementary School Meadow Glens Elementary School | 1.1 miles away | KG - 05 | |
Alternate Education Southeast Alternative School | 1.6 miles away | 01 - 12 |
 Is this your property?
Is this your property?