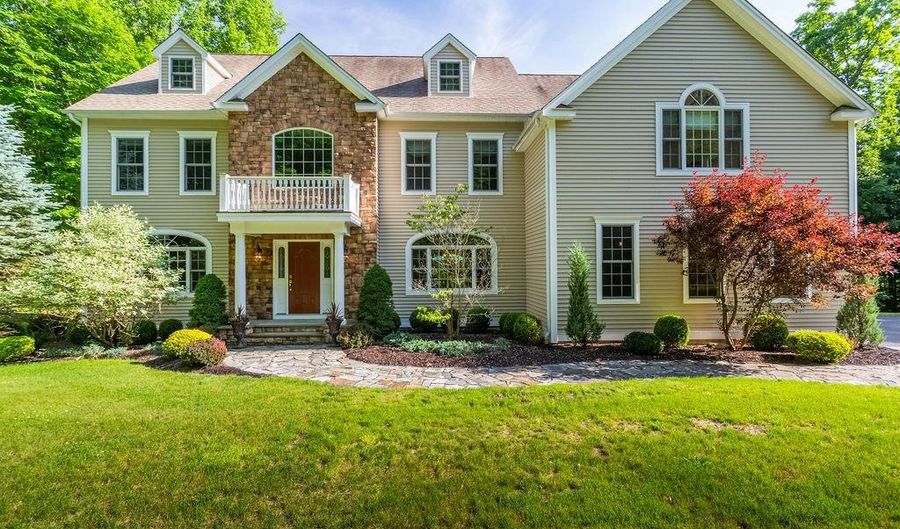11 Mia Bella Dr New Milford, CT 06776
Snapshot
Description
Beautiful 4 Bedroom, 3 Full, 2 Half Bath 2007 Build Colonial in Beautiful Fieldstone Estates Subdivision. Main Level offers 9 Foot Ceilings and Hardwood Floors Throughout. Large Spacious Kitchen with White Cabinets, Granite Countertops, Large Center Island with Breakfast Bar, Stainless Steel Appliances, Pantry and Casual Dining Area with Access to the Level, Private Rear Yard. Kitchen opens to the Great Room with Soaring Vaulted Ceiling, Lots of Windows to fill the Room with Natural Sunlight and a Wood Burning Fireplace to cozy up too. Formal Dining Room with Tray Ceiling/Crown Molding, Formal Living Room with Crown Molding and French Doors that open to the Home Office, Powder Room and Access to the 2 Car Garage Complete this Level. Upper Level offers a Beautiful and Spacious Master Bedroom with 9'+ Ceiling, Neutral Carpeting, Walk-In-Closets and Private Full Bath with Tiled Surround Shower with Frameless Glass, Jetted Tub and Double Sink Vanity. There are (3) Additional Large Bedrooms (1 with its own Full Bath) as well as a Hall Full Bath and Laundry Room with Access to the Large Walk-Up Attic on this Level. Lower Level Finished Walk-Out Basement has a Family Room with Gas Burning Fireplace, Kitchenette with Sink/Mini Fridge/Storage, Gaming Room, Half Bath and Lots of Additional Storage. New Trex Composite Deck that Overlooks the Beautiful Private Park-Like Grounds. A Truly Beautiful Home Inside and Out!
Features
More Details
History
| Date | Event | Price | $/Sqft | Source |
|---|---|---|---|---|
| Listing Removed For Sale | $675,000 | $130 | Keller Williams Realty | |
| Listed For Sale | $675,000 | $130 | Keller Williams Realty |
Nearby Schools
Elementary School Northville Elementary School | 2.1 miles away | PK - 03 | |
Middle School Schaghticoke Middle School | 2.1 miles away | 07 - 08 | |
Elementary School John Pettibone School | 2.3 miles away | PK - 03 |
 Is this your property?
Is this your property?