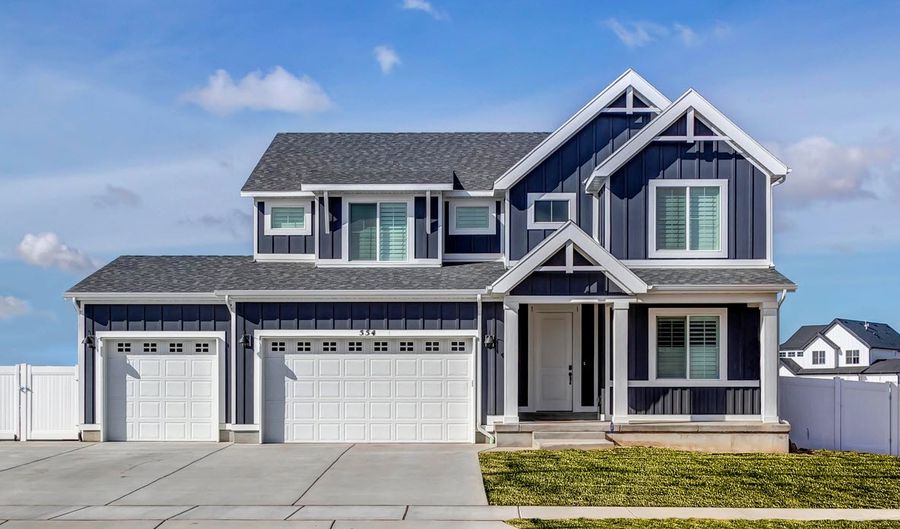1081 E Jack Dr Saratoga Springs, UT 84045
Snapshot
Description
<span style="color: rgb(0, 0, 0); font-size: 16px; letter-spacing: 0.4px; text-align: justify;"><p></p><left><a href="https://www.drhorton.com/view-hotsheet?mkt_name=Salt-Lake-City&sale_name=qrteJan072023&div_id=260" <button="" style="line-height: 35px; border-radius: 6px; border: none; background-image: linear-gradient(to right, #B60015, #FF0000);color: white;" class="btn" margin="5px" ="" target="_blank">CLICK HERE TO VIEW REDTAG HOMES</a></left></span><p><p><a style="color:#000000;"><strong> Enjoy your own brand new home close to open water with scenic fun when you move to Saratoga Springs! This master planned community called Northshore has all the opportunities one can desire for an active lifestyle with tons of amenities and more at nearby Utah Lake!</strong></a></p><p> Choose from floor plans with up to 4 bedrooms, 2.5 bath, and 2 car garages. Each floor plan is equipped with premiere laminate flooring in entry, dining room, and kitchen areas with luxury vinyl plank flooring in bathrooms and laundry. Upgraded carpet and holy smooth wall textures, rounded drywall corners with wide hallways and stairs. Whichever floor plan you choose, it is sure to please, at any stage of life. We look forward to welcoming you to the neighborhood! Contact us today to learn more. </p><p><a style="color:#000000;"><strong>Why Northshore:</strong><ul> <li>Available amenities include community clubhouse, outdoor pool, walking/nature trails, and park.</li> <li>Well-appointed two-to-three-story attached townhomes ranging from approx. 1,300 sq.ft. - 2,200 sq.ft.</li> <li>One and two-story single family homes ranging from approx. 2,600 sq.ft. - 4,500 sq.ft.</li> <li>Variety of floor plans with up to 4 bedrooms and 3 bathrooms</li> <li>Spacious open-concept kitchen, living and dining areas.</li> <li>Premium laminate flooring in entry, dining room and kitchen.</li> <li>Wide hallways and stairs.</li> <li>Energy efficient materials and smart home equipped with home technol
More Details
History
| Date | Event | Price | $/Sqft | Source |
|---|---|---|---|---|
| Listing Removed For Sale | $414,990 | $185 | D.R. Horton - Salt Lake City | |
| Price Changed | $414,990 +0.48% | $185 | D.R. Horton - Salt Lake City | |
| Listed For Sale | $412,990 | $184 | D.R. Horton - Salt Lake City |
Nearby Schools
Elementary School Harvest Elementary | 0.2 miles away | PK - 06 | |
Elementary, Middle & High School Lakeview Academy | 2.1 miles away | KG - 09 | |
High School Westlake High | 2.4 miles away | 00 - 00 |
 Is this your property?
Is this your property?