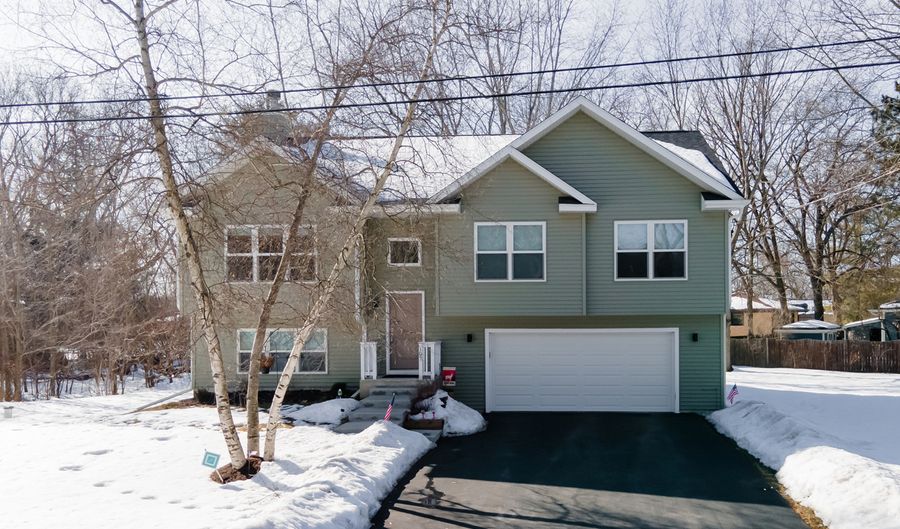107 S Circle Ave Port Barrington, IL 60010
Snapshot
Description
Multiple offers received. Highest and best by 3pm Sunday 3/7 Stunning 4 bed/3 bath 2018 NEW construction home in quaint Port Barrington wooded/river community. The beautiful home does not disappoint and checks every box with fresh, crisp appeal inside and out. Featuring finishes buyers crave including a large, open concept living/dining/kitchen area with large windows that stream in bright natural light, vaulted ceilings, recessed lighting and beautifully stained hardwood floors. A centerpiece wood burning fireplace with gas start and floor to ceiling designer tile surround connects and can be enjoyed from the living, dining and kitchen rooms! An incredible, modern kitchen with ample white cabinetry, large island, white solid surface counters, stainless steel appliances, a pantry with sliding shelving and a sink that overlooks the yard makes entertaining a pure joy! Step out through sliding glass doors in the kitchen/dining room to a HUGE deck and enjoy a drink while grilling, chilling and listening to sounds of nature in the most serene and relaxing setting! The king-sized, main level primary suite features tray ceiling, beautiful trim/molding, a double vanity bathroom and a huge walk in custom closet with built ins. The 2nd and 3rd main floor bedrooms are also large and have custom closets. They share the hallway full bath and can accommodate any size bedroom set with desks, too! The home's lower level is so cozy and only a couple feet below grade. Featured there is a super-sized family room that can host the largest of family sectionals. The lower level also boasts a walk out sliding door to a patio and the expansive back yard. Also on the lower level is a large and bright 4th bedroom with closet. Use this as a guest room, exercise room and/or great home office, etc. The home's 3rd full bath is in the lower level, too. Off the family room is a giant utility area with ample storage and closet space that hosts all the 2018 new mechanicals; side-by-side laundry, enhanced water filtration system, etc. The attached two car garage plus driveway for more parking capacity is an added bonus. Efficient amenities; 2x6 walls, energy heels, draft stop, Anderson 100 line windows & 90% efficient Rheem furnace. Bike trails and all things nature right out your door! A refreshing home to make your own!
More Details
History
| Date | Event | Price | $/Sqft | Source |
|---|---|---|---|---|
| Listing Removed For Sale | $360,000 | $124 | Dream Town Real Estate | |
| Listed For Sale | $360,000 | $124 | Dream Town Real Estate |
 Is this your property?
Is this your property?