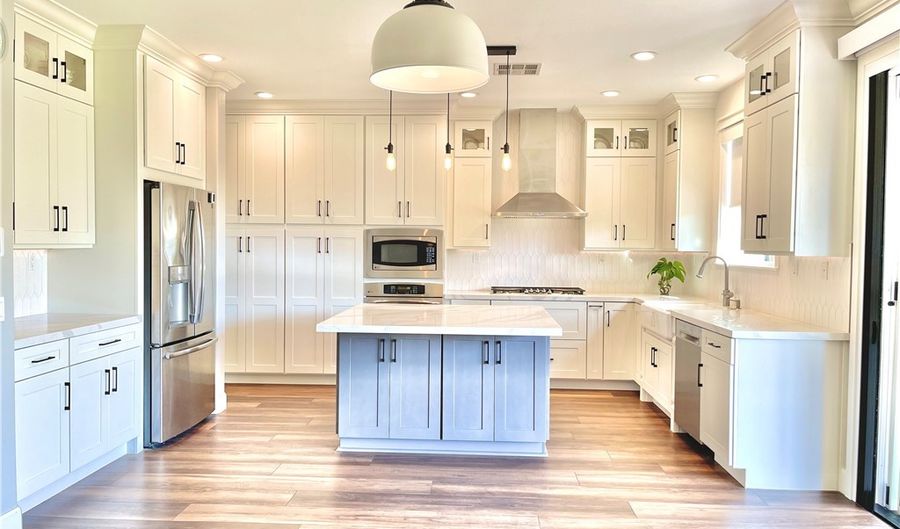1041 Augusta Cir Oceanside, CA 92057
Snapshot
Description
Are you looking for a truly turnkey house to move into? What about a house that has been upgraded end to end? If the answer is yes, then I present to you a rare opportunity in the Arrowood golf course community. Some of the amazing features of this home include: Custom kitchen that was featured in the contractors advertisements (they even brought multiple other clients to the house to showcase the kitchen for their projects) and has cabinets all the way to the ceiling with Crowning molding, soft closing doors/drawers with Calcutta Quartz/Glass door top cabinets, stainless steel appliances, island with storage on both sides and a barstool hangover, overly generous cabinet storage space, including one just for spices, custom back splash, Kohler extra large Farmhouse sink with upgraded faucet and garbage disposal, pendent lights/recessed lighting, powerful Zephyr hood vent and that's just the kitchen. The home has waterproof LVP 9" wide plank flooring throughout, Custom built-entertainment center with surround sound, Rejuvenation interior lighting, custom shiplap accent wall in living room, custom panel accent wall in living room, Master bedroom with shower and jetted tub, walk-in closet in master bathroom, Crown Molding throughout the entire house, Glass bi-fold door with collapsing screen door, interior remote controlled, motorized roller shade and manual roller shade for kitchen, patio door, and family room windows, All interior doors have been upgraded with custom solid core doors and all new hardware, custom built-in bunk bed, tankless water heater with adjustable hot water temperature remote in laundry room, Kohler elongated sure flush toilets, and Halo water filtration system. All bathroom and laundry room sinks are Kohler ceramic with upgraded faucets, 5 & 1/2 inch base boards. Custom built-in entry way bench with large drawers for shoe storage, solar panels, paver stone hardscaping, artificial grass and water efficient landscaping, fire pit and exterior lighting on retaining wall, Alumawood patio cover with roller sunscreen shades and exterior fans, Schlage keyless entry with numeric keypad, and so much more. This truly is a highly upgraded, turnkey, move-in ready home. It is gorgeous inside and out. Do not miss out on the opportunity to make this your next home!
For the most accurate and up to date information contact the listing agent: Jeremiah Gurnick at 951-977-1152.
More Details
History
| Date | Event | Price | $/Sqft | Source |
|---|---|---|---|---|
| Listing Removed For Sale | $899,998 | $361 | RYAN LEVI REALTY | |
| Price Changed | $899,998 -10% | $361 | RYAN LEVI REALTY | |
| Listed For Sale | $999,999 | $401 | RYAN LEVI REALTY |
Nearby Schools
Elementary School Bonsall West Elementary | 0.3 miles away | KG - 06 | |
Elementary School Del Rio Elementary | 0.8 miles away | KG - 05 | |
Elementary School Libby Elementary | 1.2 miles away | KG - 05 |
 Is this your property?
Is this your property?