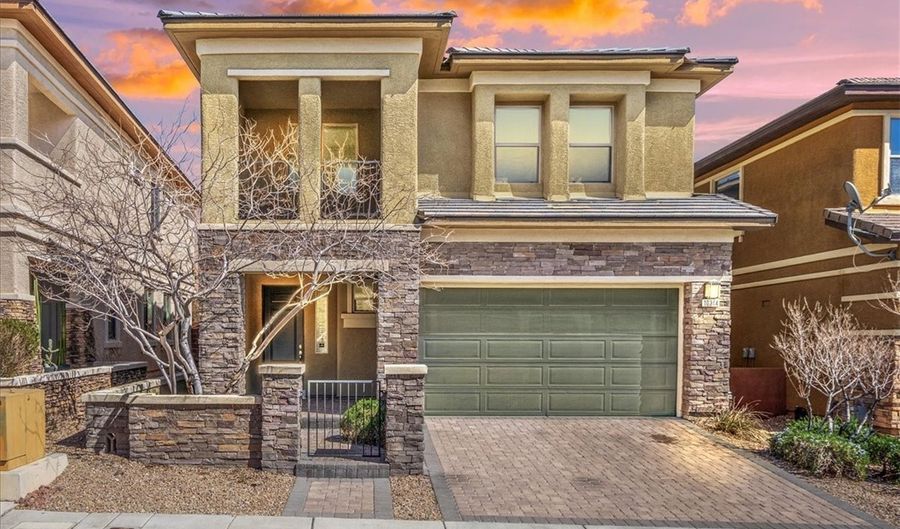10344 Mystic Pine Rd Las Vegas, NV 89135
Snapshot
Description
South Summerlin Beauty awaits! Venetian plaster upon entry along the main wall of the living space framed nicely with plantation shutters. This multi-functional floorplan lends itself nicely to different dining areas on the main floor with some flex space for additional seating, wine area, playroom etc. Kitchen with extra cabinetry looks over the open concept living area making cooking fun and enjoyable. Livingroom is pre-wired for surround sound. Step upstairs and be wowed by all the "Extras." The loft space is perfect as a workout room or relaxing and has an awesome balcony to enjoy as well. The Primary bedroom is truly a treat with FIREPLACE, extra seating area, CUSTOM DOUBLE walk-in closets and more. Backyard has low maintenance desert landscaping with no neightbors peering in from behind you. This one truly has all the extras! Easy to view must see today!
More Details
History
| Date | Event | Price | $/Sqft | Source |
|---|---|---|---|---|
| Listing Removed For Sale | $589,500 | $225 | Urban Nest Realty | |
| Listed For Sale | $589,500 | $225 | Urban Nest Realty |
 Is this your property?
Is this your property?