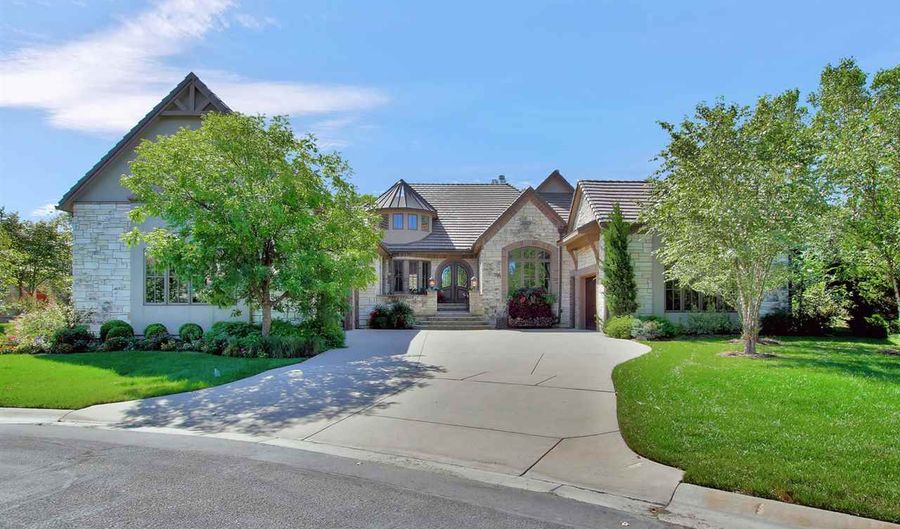103 E PINE MEADOW Ct Andover, KS 67002
Snapshot
Description
This spectacular 4 BR, 6 BA European style Ranch, situated perfectly at the end of the cul-de-sac on a ½ acre lot, has the WOW! Stone and real-stucco exterior, beautiful lush landscaping, side-load garages, copper cupola and a full concrete tile eyebrow roof create the curb appeal to welcome your arrival. The heated stone of the front steps and front courtyard patio include access to the dining room, the office room and lead to the grand front arched solid wood with glass/iron inlay double door entry. The breathtaking 20’ ceilings, suspended wood beams, 20’ stone wood burning fireplace, stone and brick arched columns, solid hardwood flooring and cupola ceiling above the curved staircase with a hand-forged iron railing provide the dramatic and welcoming entrance desired. Two stories of windows soak the great room and entry with an abundance of natural light. Open to the great room is the gourmet kitchen with custom knotty alder cabinetry, massive center island, 6 burner gas range, double ovens, two dishwasher drawers, wine cooler, built-in refrigerator, large walk-in concealed pantry and informal eat-in space with built-in hutch. Granite countertops found in the kitchen and throughout the entire home. The solid wood doors and windows with in laid iron and glass along the back wall of the great room and adjacent informal eat-in space of the kitchen can both lead to the extra-large covered deck with composite flooring and a ceiling fan to view your private tree lined backyard. In the front wing of the house off the kitchen is the formal dining room with its own solid wood iron/glass inlaid door to the front courtyard. Off the back of the kitchen you will find the ‘hub’ of the home with built-in bay window seating, a built-in desk and tons of beautiful white cabinetry to manage your daily tasks easily and conveniently. Continue down the hall off the kitchen to find two drop zones with New England style benches, hooks for coats and cubbies and the main floor laundry with a wash sink and even more cabinetry and the door leading to the side load garage finished with epoxy floors. Retreat to the master en-suite on the opposite side of the house to find an oversized master bedroom complete with a built-in wet bar with sink and mini fridge and private door to access the back deck as well as a huge spa-like en-suite bathroom with heated floors, jetted tub with heated back, steam shower with body and rain shower heads, 2-sink vanity and 2 walk-in closets. The additional main floor bedroom has its own private bathroom, walk-in closet as well as a door leading to the front porch courtyard. Venture down the curved staircase to the lower level where the quality craftsmanship and high-end finishes continue. The open living space includes a family living area with a cozy stone gas fireplace, space for a game table and a full granite countertop wet bar. A wine room with built-ins for wine with space for tasting tables and a custom theatre room with built in projector and screen lend to a great night out in your own home! The large 24 x 14 lower level bedroom has two walk-in closets, sitting area, its own private bath and could be converted into two bedrooms. The additional lower level bedroom has its own private bathroom along with an exterior door to the terraced patio and has loads of potential including use as an office, exercise room, even a cabana to use with a potential future backyard pool. Solid wood doors with glass/iron inlays on all exterior doors including in the lower level. The HOA includes mowing, trimming, fertilizing, opening and winterizing sprinkler system and snow removal. Andover school district and notice the lower general taxes and NO SPECIALS! Priced well below what this house cost to build or the cost to build the equivalent new, this is a great opportunity to live the LIFE in Flint Hills National’s exclusive gated community.
Features
More Details
History
| Date | Event | Price | $/Sqft | Source |
|---|---|---|---|---|
| Listing Removed For Sale | $825,000 | $145 | J.P. Weigand & Sons | |
| Price Changed | $825,000 -8.33% | $145 | J.P. Weigand & Sons | |
| Listed For Sale | $900,000 | $158 | J.P. Weigand & Sons |
Nearby Schools
Elementary School Sunflower Elementary School | 3.3 miles away | PK - 05 | |
High School Andover Central High School | 3.5 miles away | 09 - 12 | |
Middle School Andover Central Middle School | 3.5 miles away | 06 - 08 |
 Is this your property?
Is this your property?