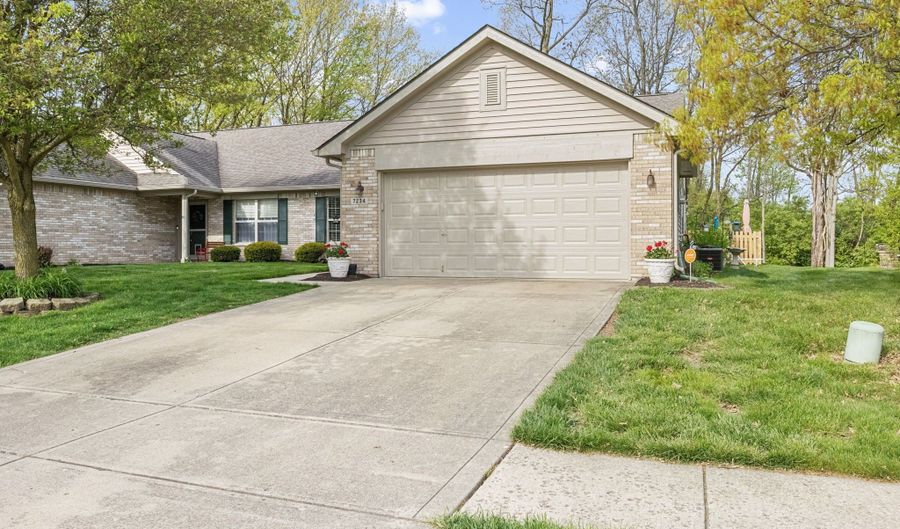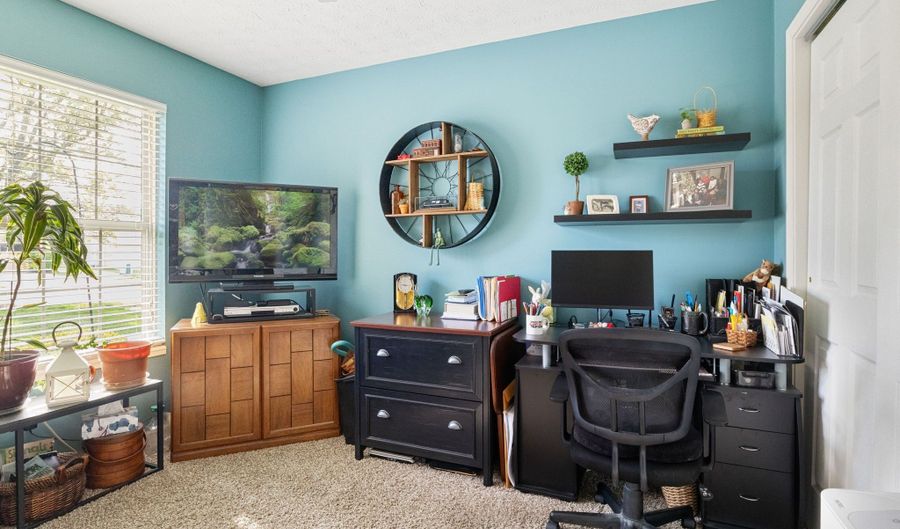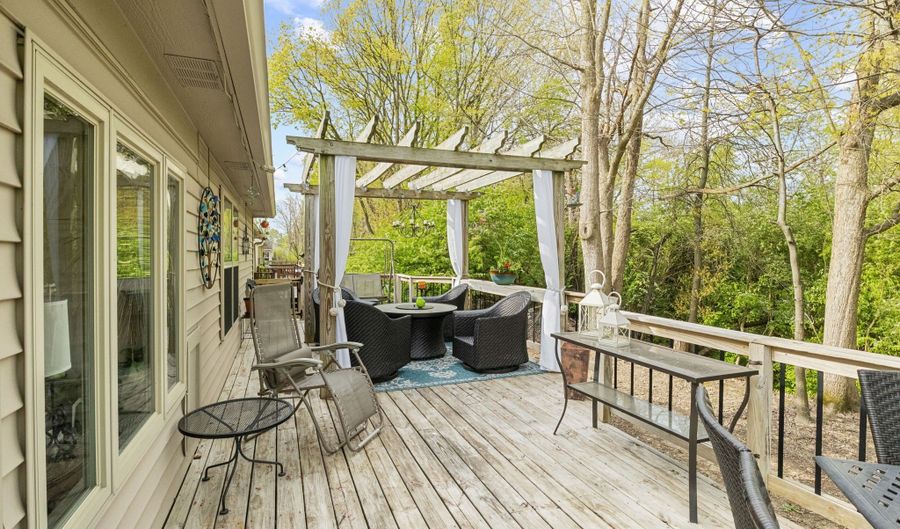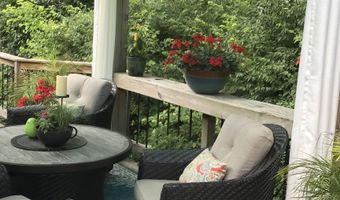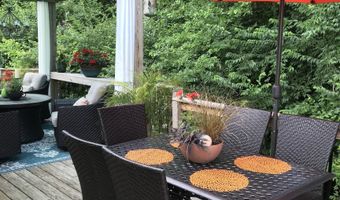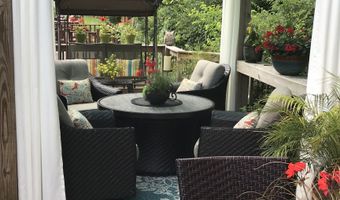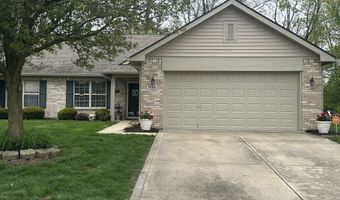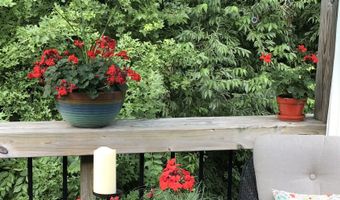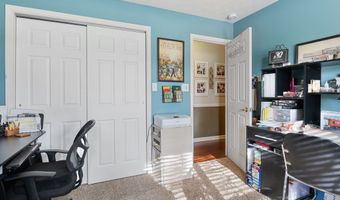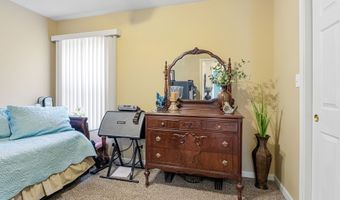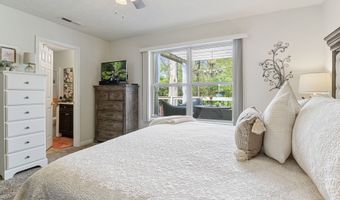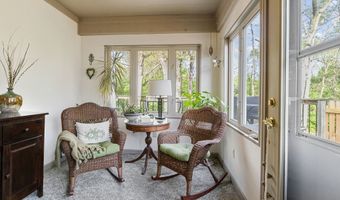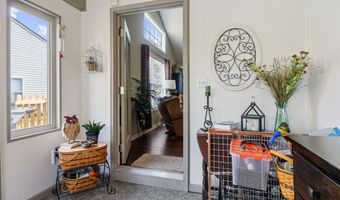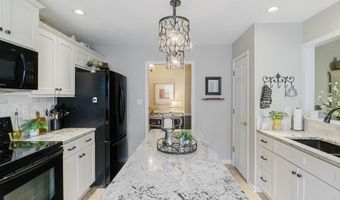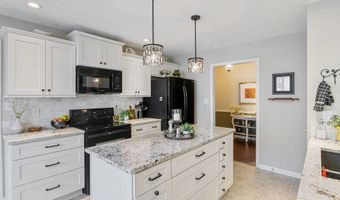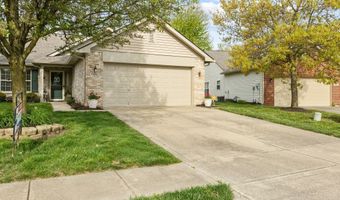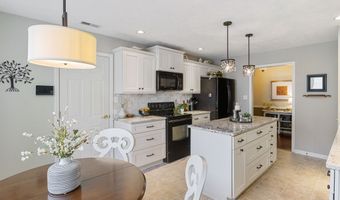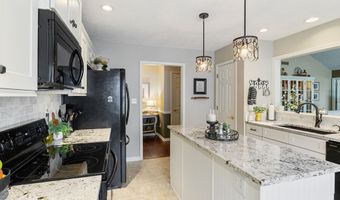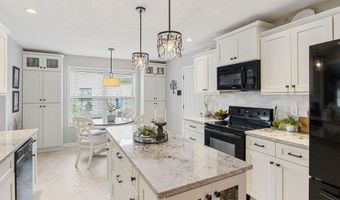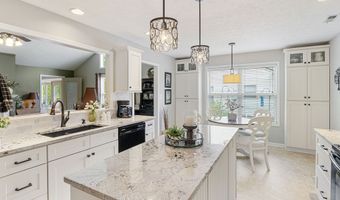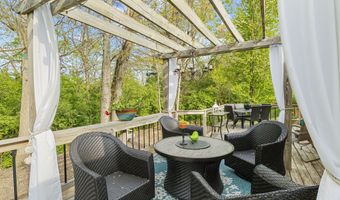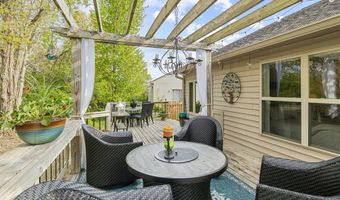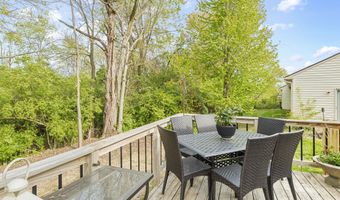7234 Brant Pointe Cir Indianapolis, IN 46217
Snapshot
Description
Welcome to this beautiful and spacious paired patio home(not a condo, the neighborhood is a Planned Unit Development, NOT 55 +) thoughtfully designed with an open floorplan and soaring 9-foot ceilings adorned with ceiling fans, this home offers comfort and style. Here are some highlights: Updated kitchen with abundant cabinets, center island and quartz countertops and a breakfast room. All appliances included. Vaulted ceiling, dining area, and a cozy fireplace with gas log create an inviting space. The HVAC system is 3 years old. Enjoy the changing seasons in the delightful sunroom, that leads to a cozy private covered deck. The oversize garage will amaze with all the storage cabinets, plus more storage attic area above the garage.There are two homeowner associations in this neighborhood. One does all the exterior maintenance and lawn care for the Stanford neighborhood, the fee is $252/mo. The other does the common area maintenance for the whole Villages of Cobblestone neighborhood, the cost if $340/year. Both are administered by Kirkpatrick management. An owner responsibility sheet is attached to the MLS sheet, seller believes it is the most recent one .
More Details
History
| Date | Event | Price | $/Sqft | Source |
|---|---|---|---|---|
| Listed For Sale | $259,900 | $170 | RE/MAX Advanced Realty |
Nearby Schools
High School Perry Meridian High School | 1.1 miles away | 09 - 12 | |
Middle School Perry Meridian Middle School | 1.2 miles away | 07 - 08 | |
Middle School Perry Meridian 6th Grade Academy | 1.2 miles away | 06 - 06 |
